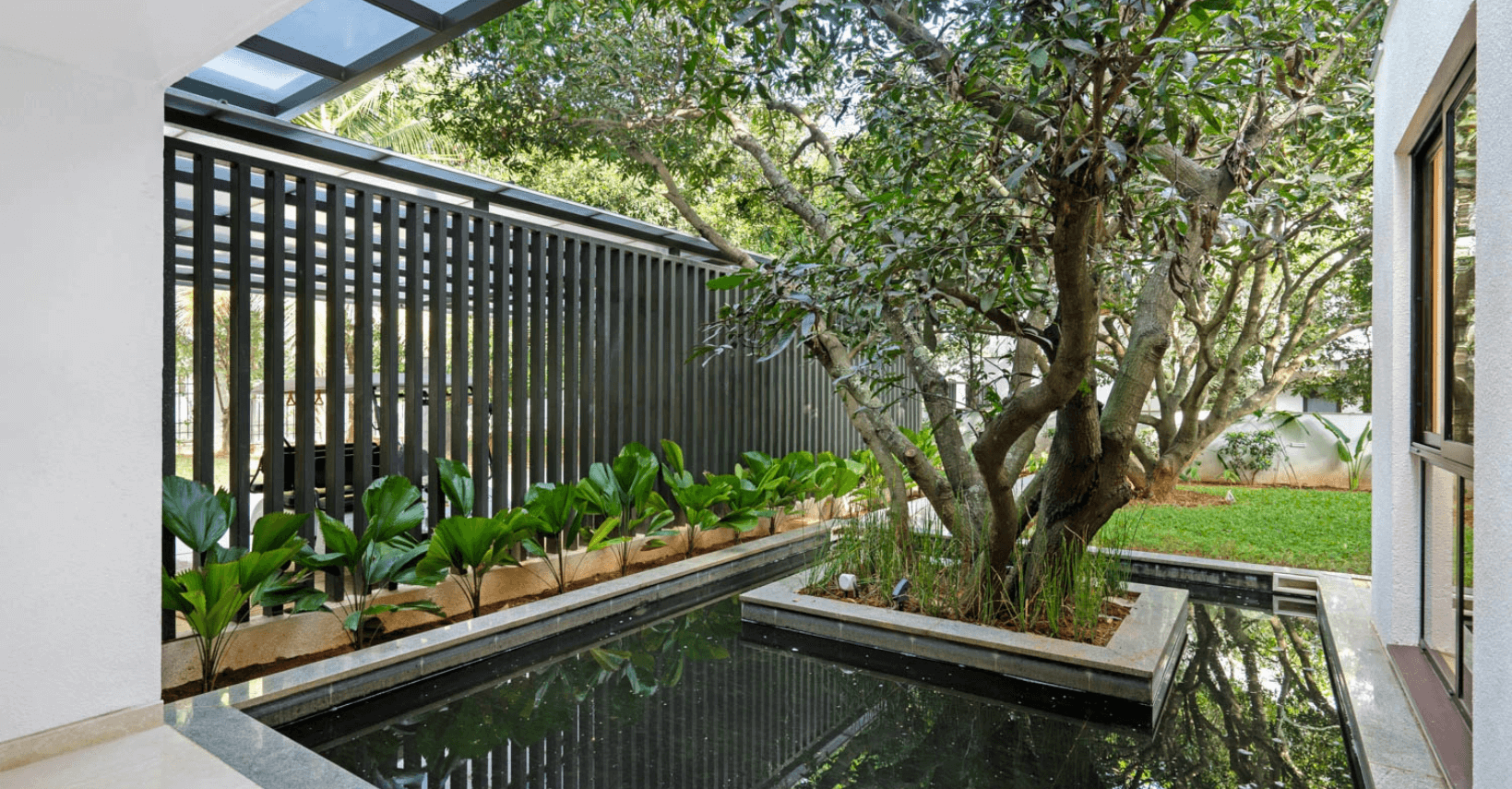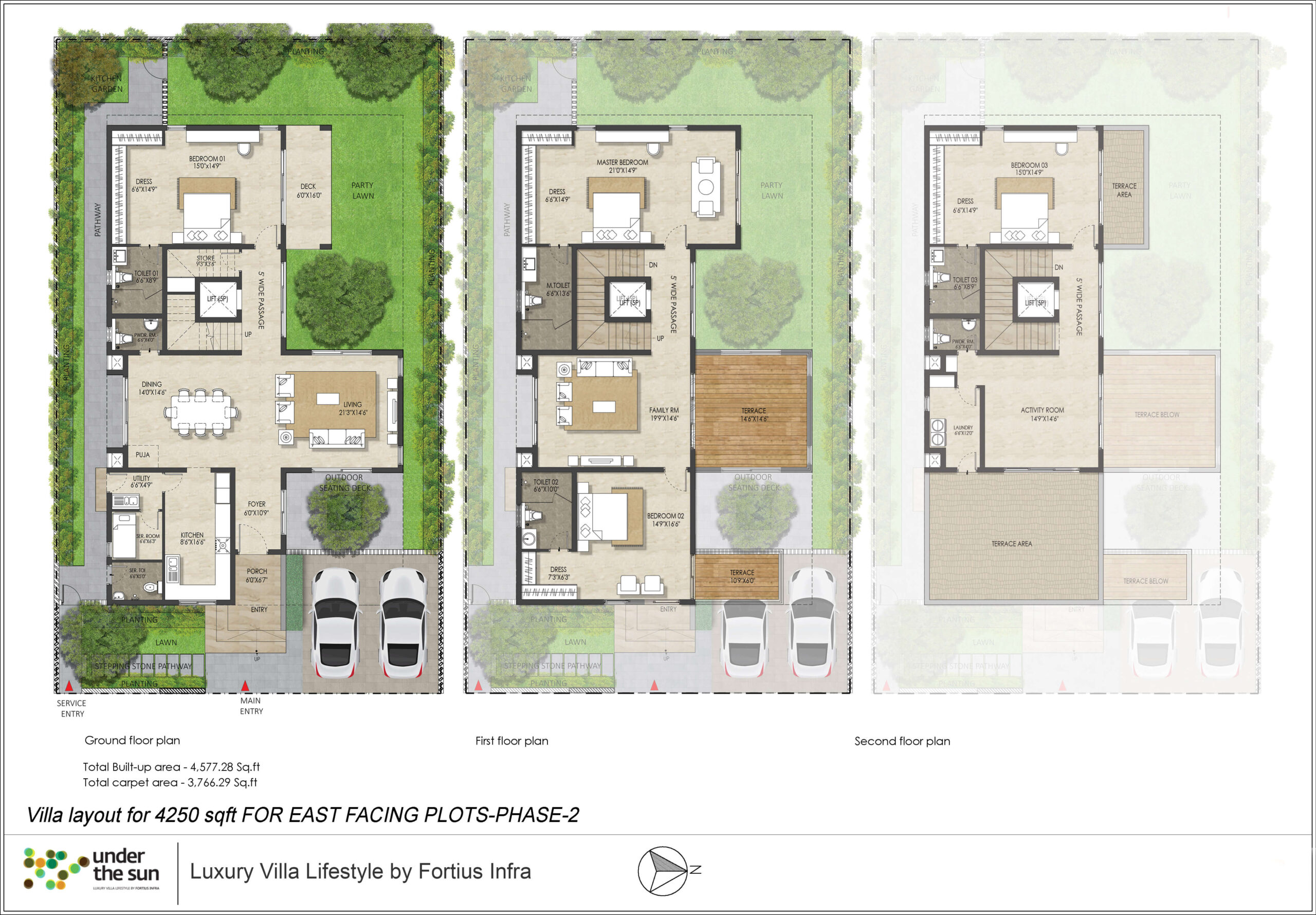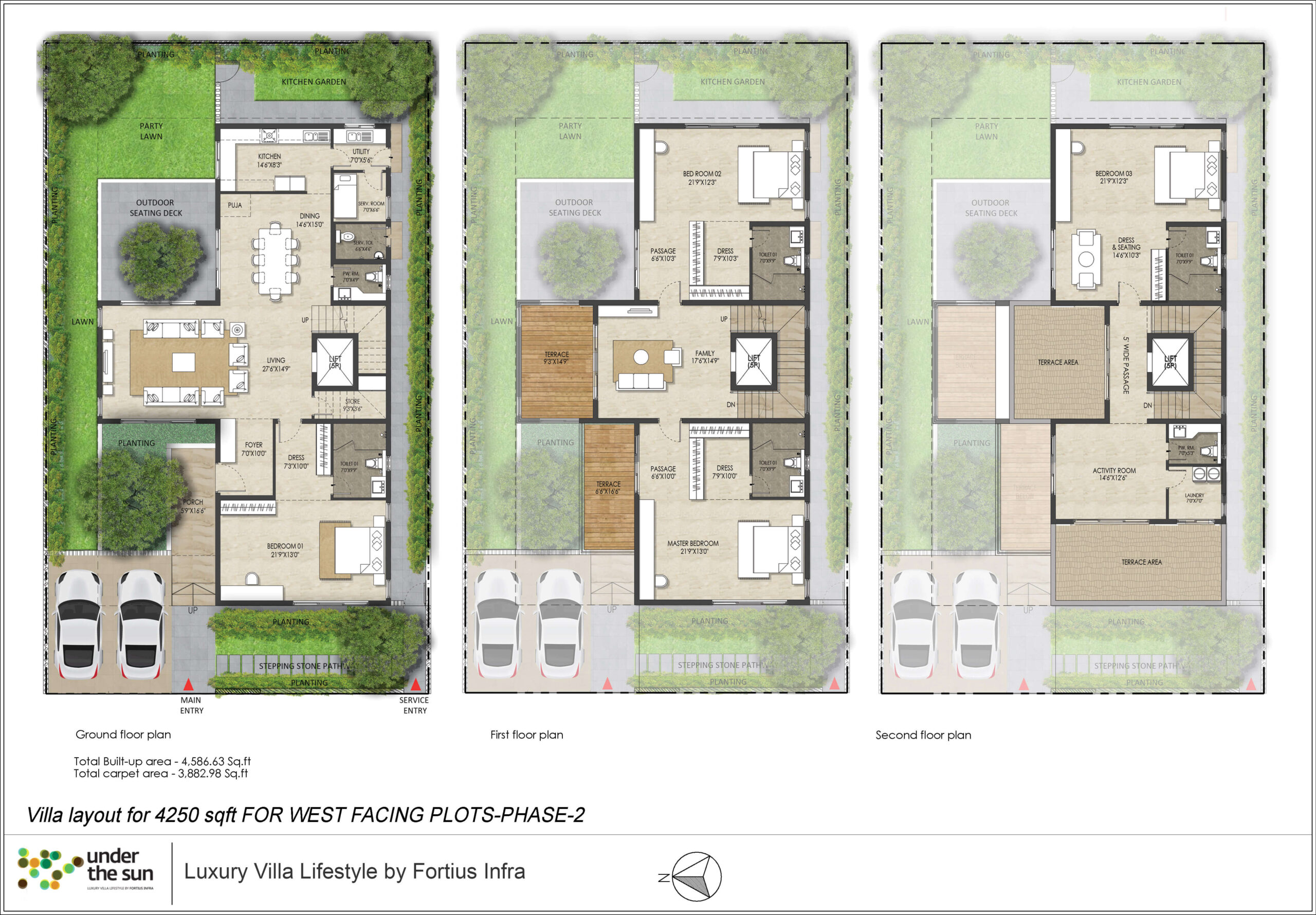
UNDER THE SUN VILLAS
Away from the flurry of urban living, Under the Sun villas place Mother Nature at the center of life, with pioneering architecture, infrastructure and landscaping seamlessly blending in.
Reminiscent of a lush tropical eco-retreat, these villas inspire ‘Everyday Beautiful’, with amenities like a sprawling luxurious clubhouse, swimming pool, indoor and outdoor games facilities and a landscaped promenade around a 500-acre protected lakebed. Wake up to dappled sunlight from the trees surrounding each villa and get inspired by scenic views of the Nandi Hills every morning.
The Phase 2 of the project is a sequel to Phase 1 and includes 39 plots, of which 29 plots are of 4250 sqft and the remaining 10 plots, of varying dimensions.
























