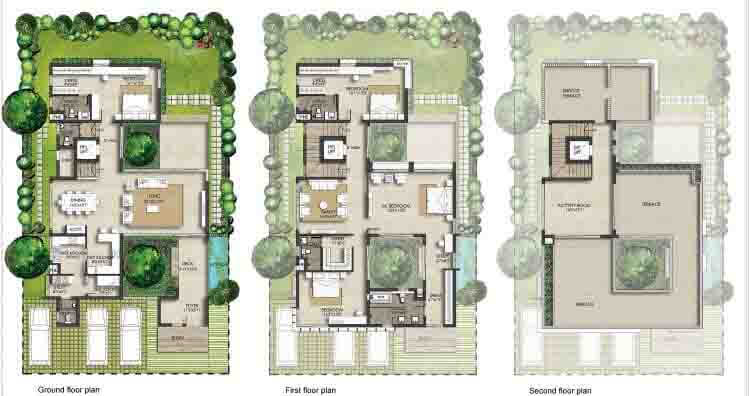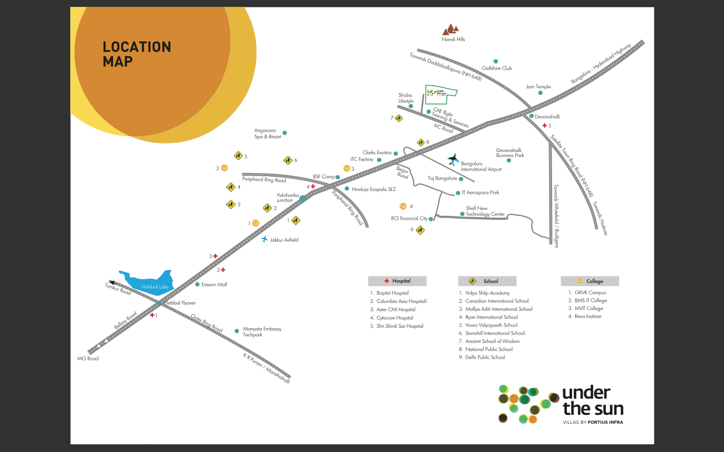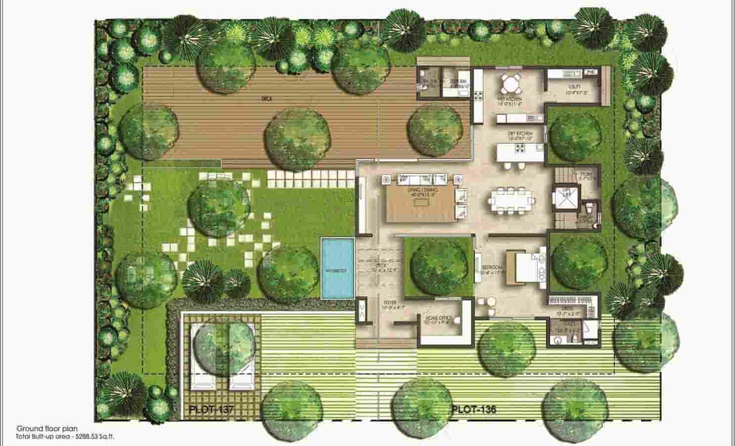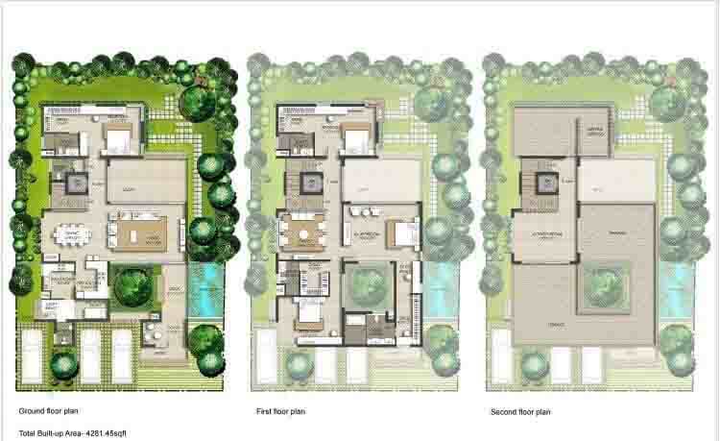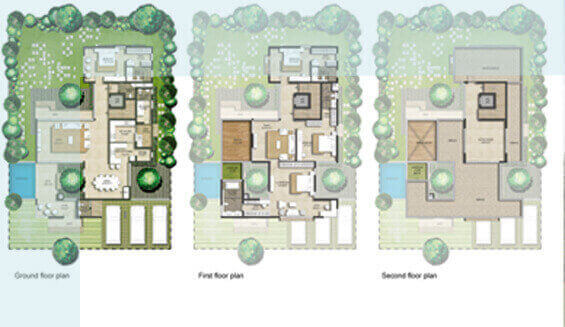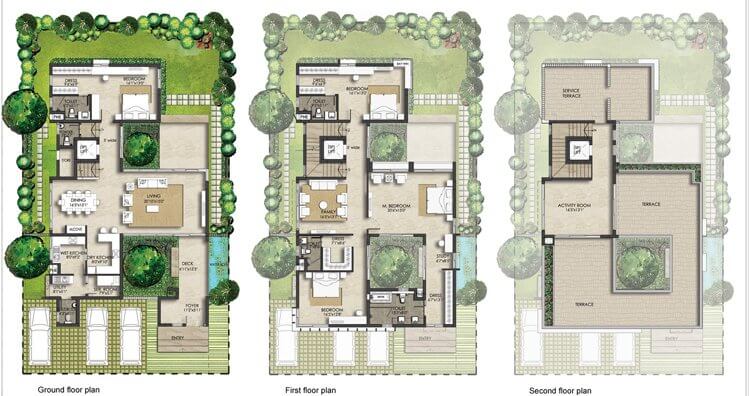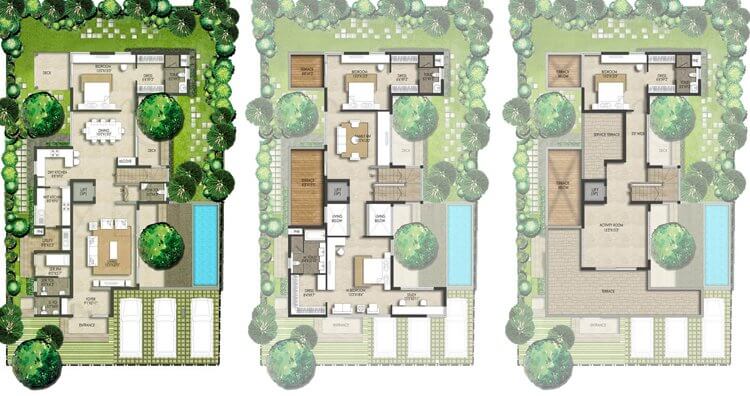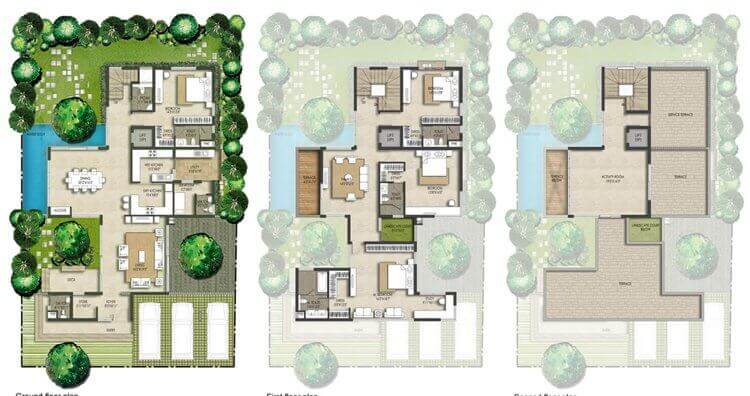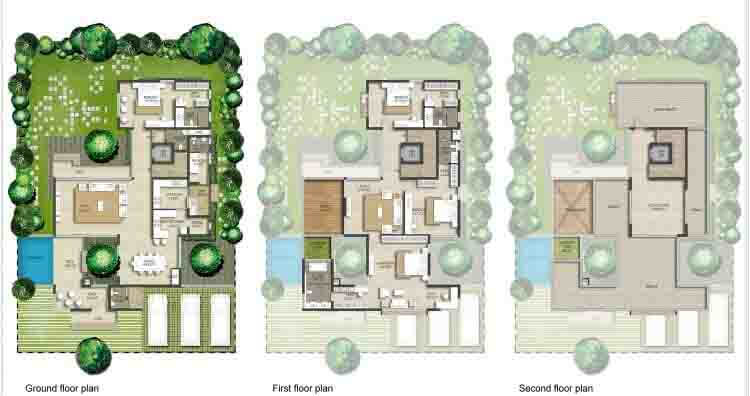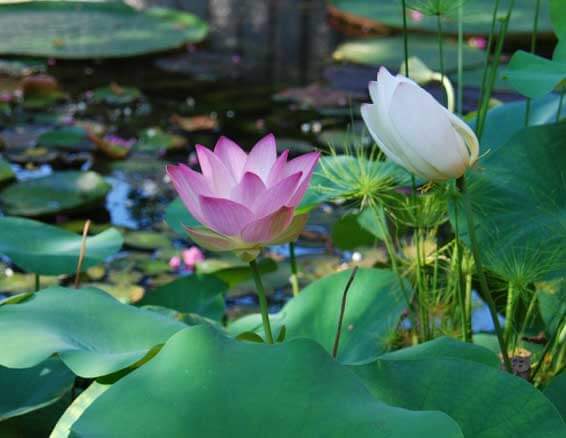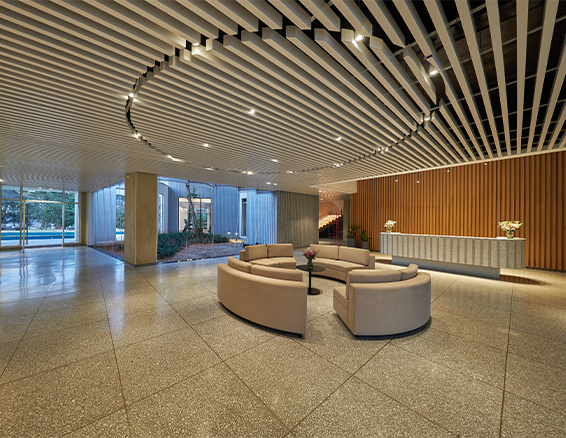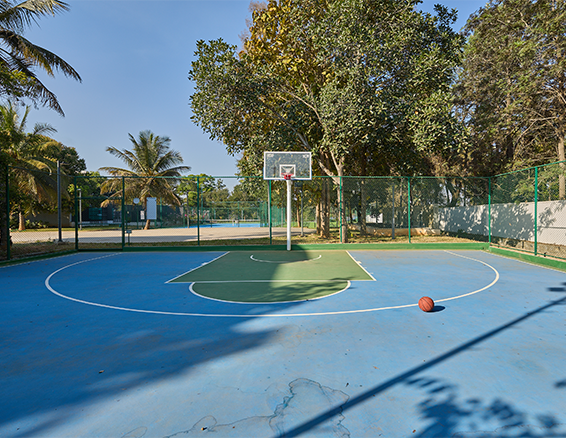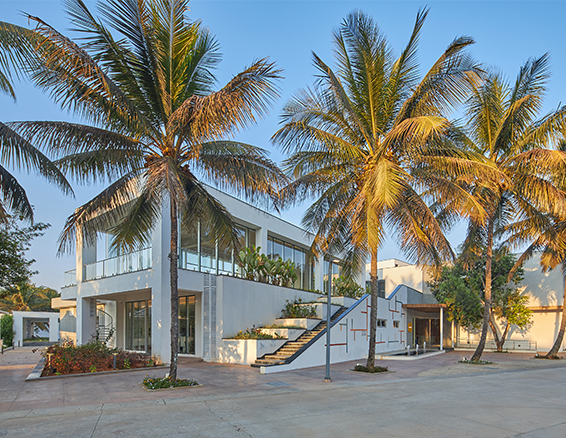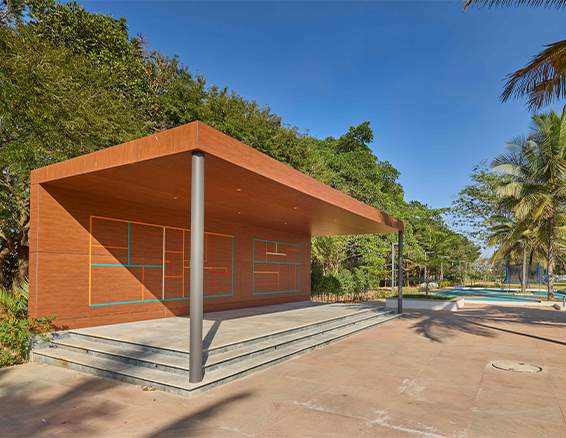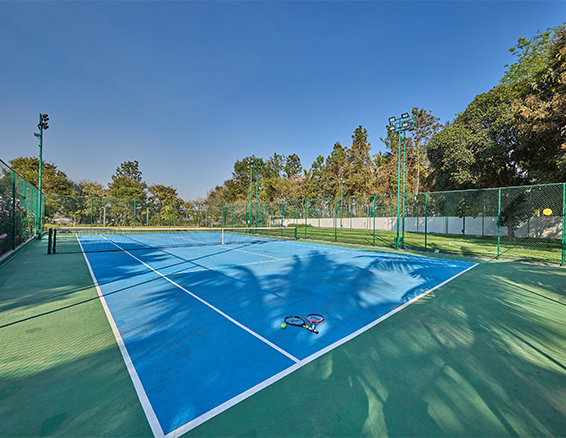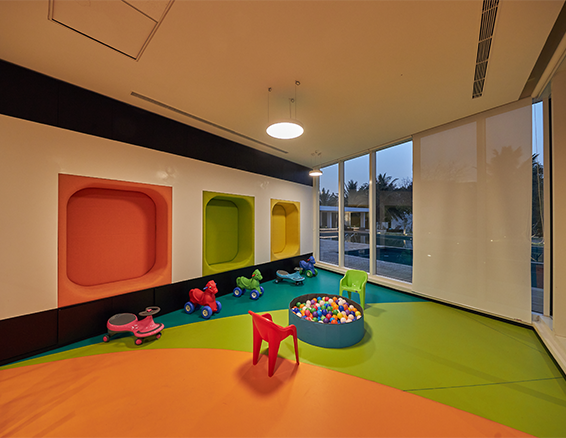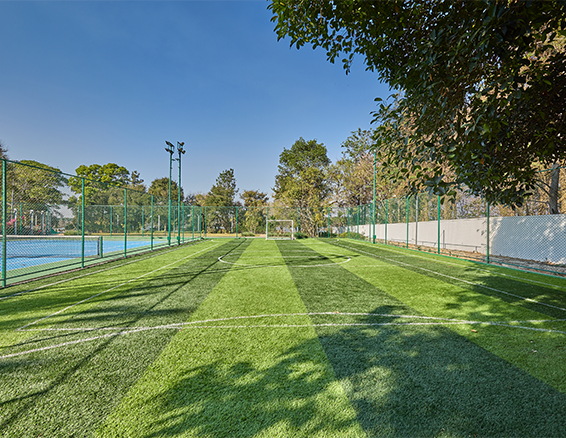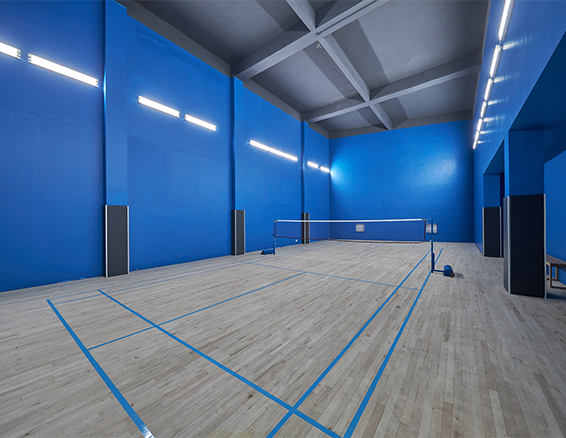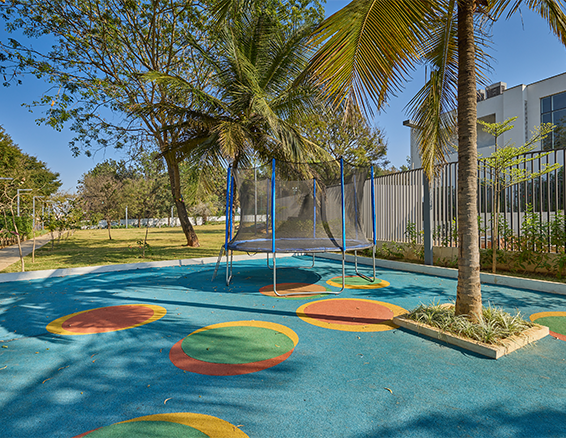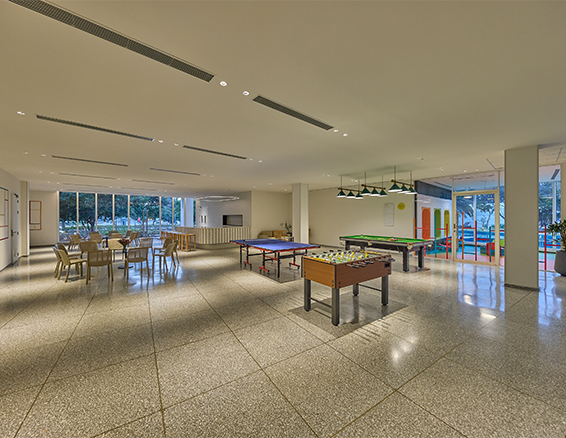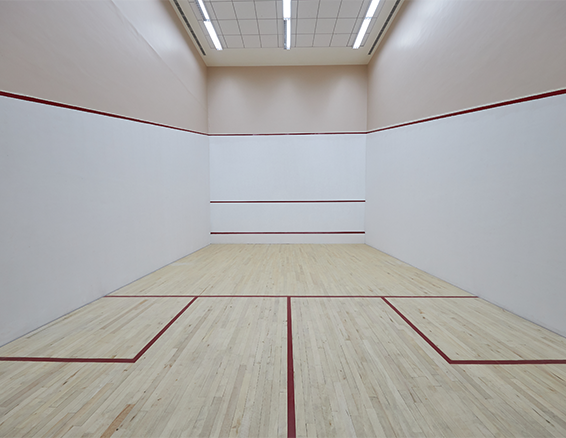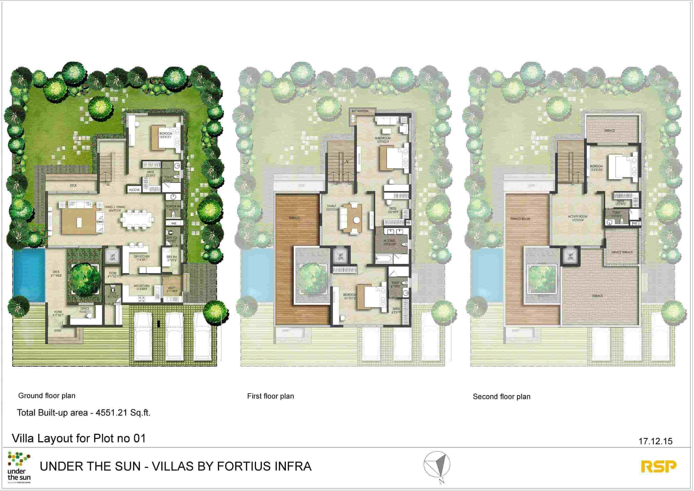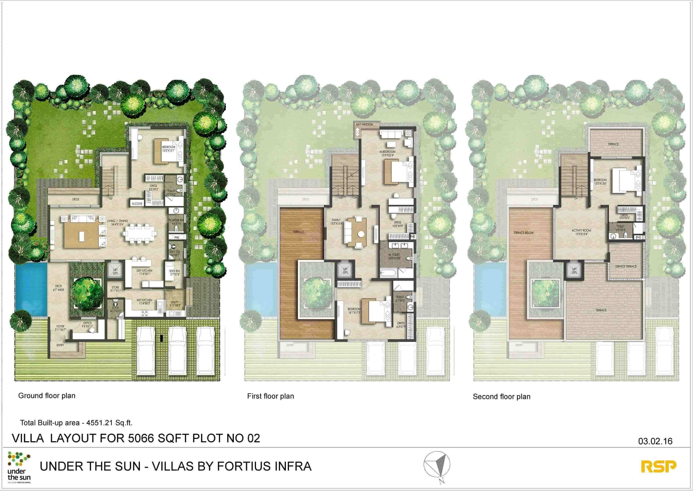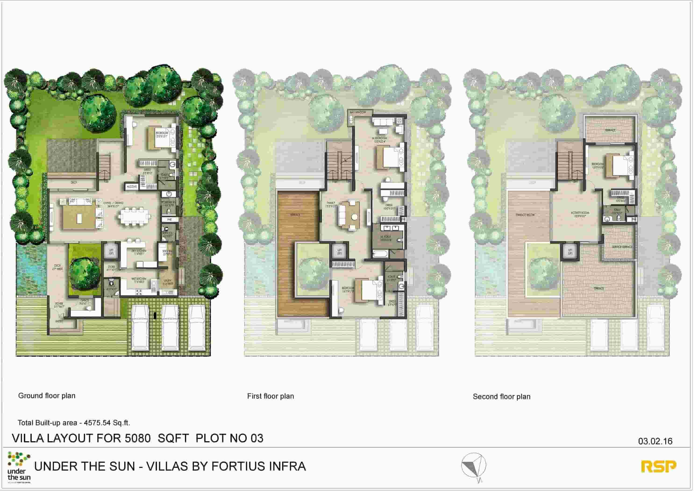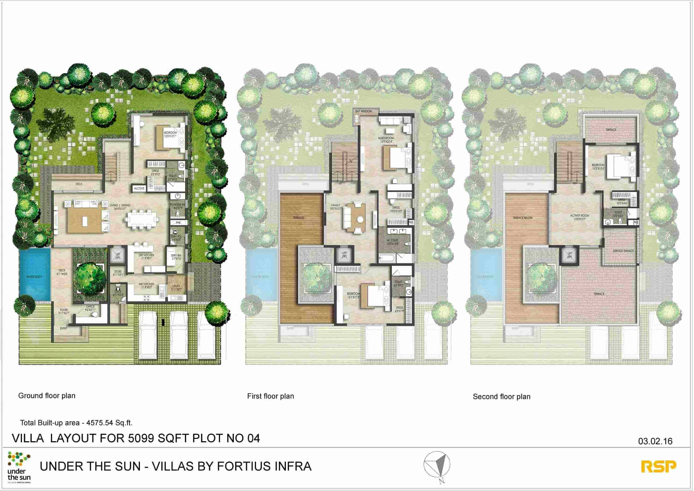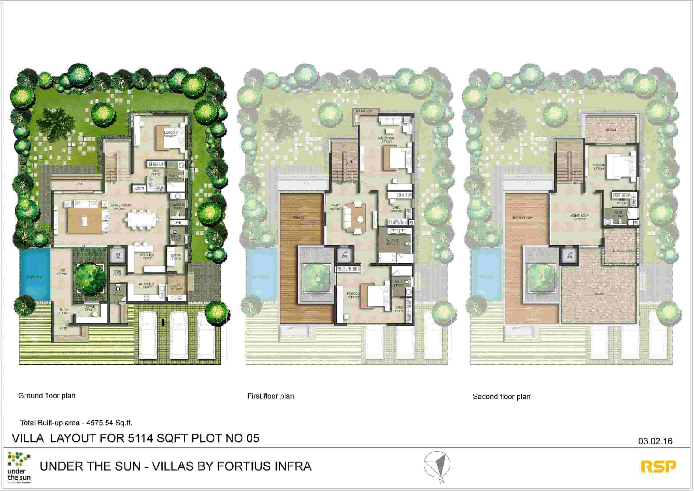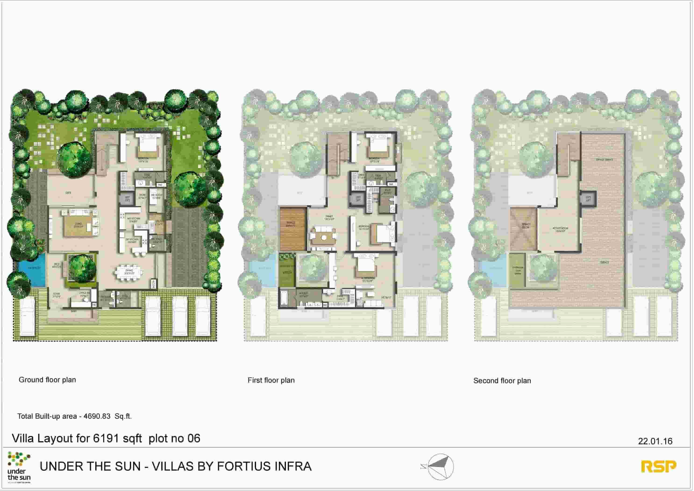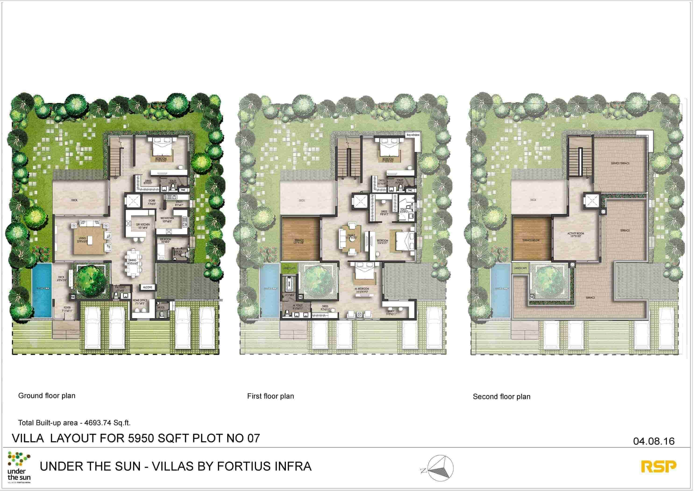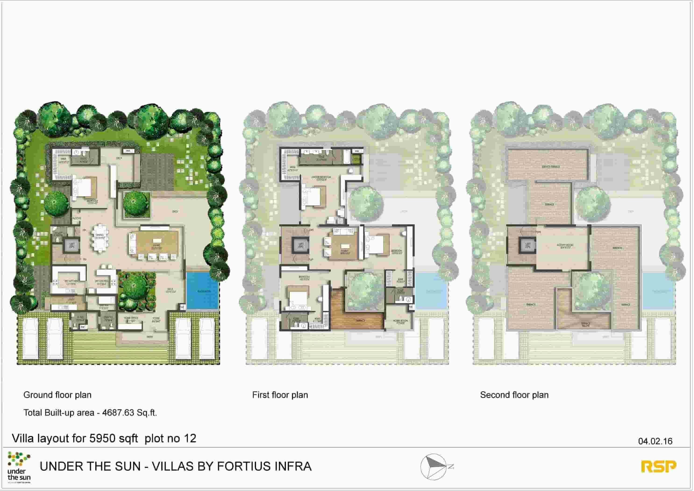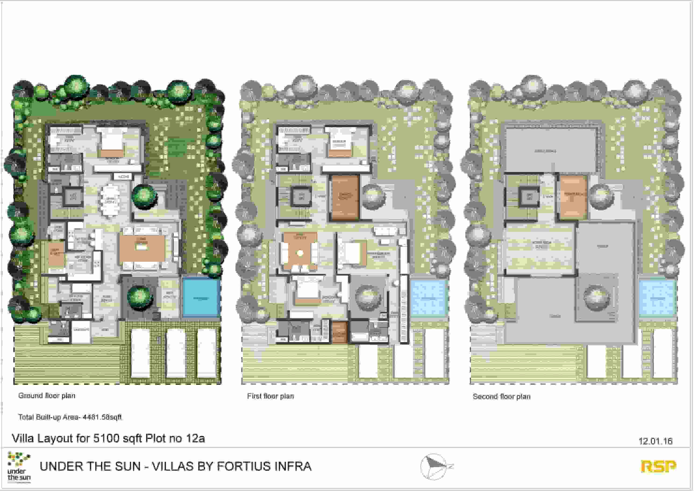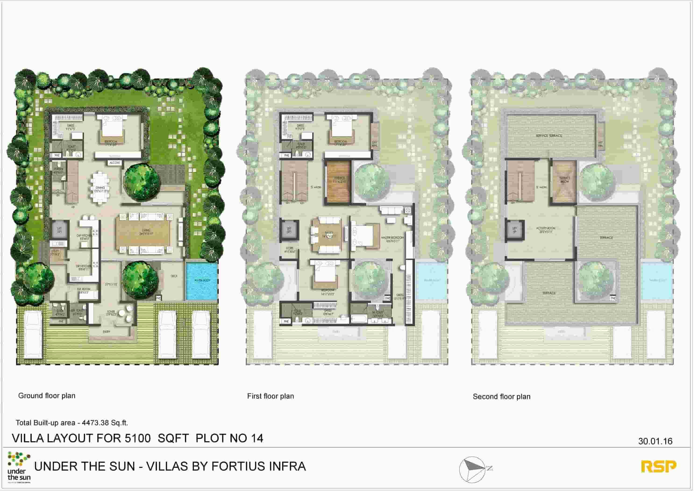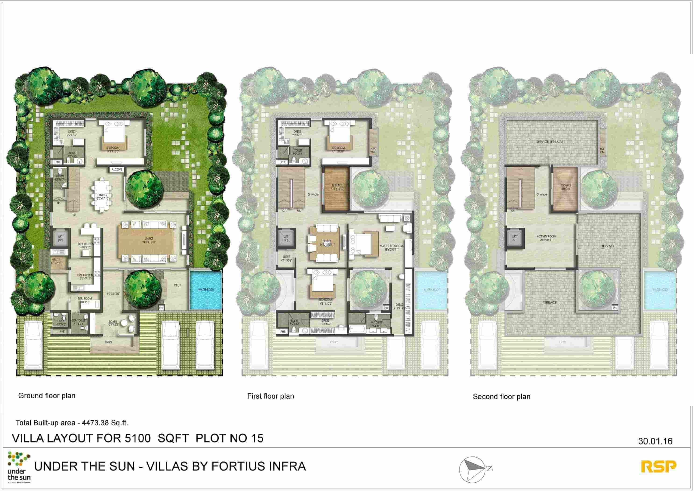
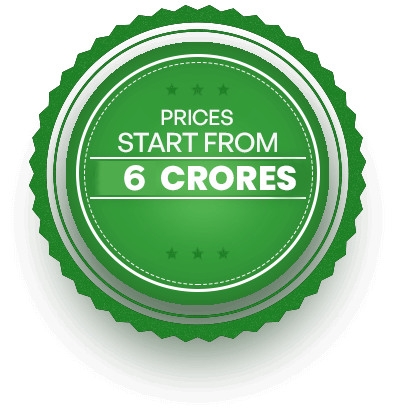

Pictures shot at site
An 8 min drive from the Bangalore International Airport Flyover
Located 5.5 kms from the Bangalore International Airport flyover and 2 kms from the NH7
A myriad mix of 2650 full grown fruit yielding trees and abundant availability of water including a large open well and 4 borewells
Phase 2 has been unveiled recently
140 custom designed individual villas
Typical plot size of 4250 sqft and Villas of approximately 4600 sqft of saleable area
All clearances and statutory approvals have been obtained for both phases
Phase 2 comprises 39 plots of which 29 plots measure 4250 sq ft and 10 plots are of varied dimensions
' Platinum Pre-Certification ' by the Indian Green Building Council (IGBC), corresponding to the Platinum Rating under the Leadership in Energy and Environmental Design (LEED) of the US Green Building Council
World-class infrastructure including concrete roads, concealed underground water, sewerage and electricity connection, 100% back up power
Vastu compliant design

WALKTHROUGH VIDEO
Situated in a quiet, sheltered cul de sac, Under the Sun is home to more trees than people. A myriad mix of 2650 full grown fruit yielding trees, largely comprising of mango, besides bamboo, chiku, coconut, jackfruit and silver oak trees. With the vast protected lake bed alongside, the community will always nestle in the midst of untouched nature. Each plot is bounded by trees on all sides and within, reminiscent of a lush tropical eco-retreat that allows an easy interaction with nature.
COME HOME TO THE
ADDRESS OF THE FUTURE
AVAILABLE
AMENITIES
Specifications
-
Flooring
Superior quality imported marble flooring in Living, Dining, Family, Kitchen and Bedrooms
Vitrified tile flooring in wet kitchen
High quality vitrified tile flooring and glazed tile cladding for toilets upto false ceiling
Staircase with marble finish for treads, risers and landings with SS hand railing supported on SS railing
Ceramic flooring for terraces, utility and staff areas
Outdoor decking finished with composite timber
-
Elevator
1 lift of 5 passengers capacity within each villa
-
Finishes
Internal walls plastered with smooth finish
Plastic emulsion paint for all internal walls and ceiling
Combination of texture paint and exposed aggregate plaster (grit finish) a hard texture with rich granular effect for exteriors
Boundary wall in a combination of 1.2 m /2.1 m block work around the plot with a toe wall at plot front
MS screen walls & louvers at different levels for seclusion of private spaces.
Parking space in the ground floor with MS pergola and car porch roof covering with panels
-
Doors and windows
Main door with hardwood frame and veneer finish on both sides, flush shutter with magic eye and night latch. Door height 2.4 m.
Internal doors with wood frame and veneer / laminate finish flush shutter
Bathroom & Utility Doors with wood frame, flush shutter finished with laminate on both sides.
Anodized aluminium fixed/sliding/casement windows of 2.65 M height with clear glass
Brushed steel finish superior quality hardware
Balcony railings in SS finish and laminated glass
-
Toilets
Superior quality CP fittings, under counter wash basin in toilets, wall mounted EWC and flush tank
Steam room in Master Bathroom
Shower partitions in all Bathrooms except staff toilet
Hot and cold water mixer unit for wash basin and shower area
Provision for Geyser Points and Exhaust Fans in all toilets
Solar hot water supply mounted on terrace
-
Electricals
11 KW power for all villas
Concealed wiring with PVC conduits and fire resistant electrical wires
Elegant modular electrical switches
One earth leakage circuit breaker (ELCB) and one miniature circuit breaker (MCB) provided at the main distribution board for each villa for safety
A/C point in all bedrooms and living room with sleeves for routing of piping
TV & Telephone points in living room and all bedrooms
Intercom Facility from each villa to Guardhouse & Club House
-
Power backup
100% Generator backup & uninterrupted power supply for individual villas, all common areas, and services
-
Safety & convenience features
Video door phone at main door, intrusion alarm and gas leak detector
Fire extinguisher at kitchen
CCTV Cameras for round the clock surveillance of the Common Areas of the Layout
Rain water harvesting for the Layout
Central water treatment plant for the Layout
Central sewage treatment plant for the Layout
-
Structure
Seismic Zone II compliant structure
RCC Frame with concrete solid block masonry
-
Sustainability
Pre-certified for 'IGBC Platinum' by Indian Green Building Council
GET IN TOUCH
ADDRESS
Corporate Office
Fortius Infra
Level Four | Raheja Paramount
138 Residency Road
Bangalore-560025
Karnataka
Site Office
IVC Road | Devanahalli
Bangalore 562110
Karnataka
Contact Us
M: +91 99001 22222,+91 9900144444
T: 080 4946 0000
E: info@fortiusinfra.com
LOCATION MAP
Fortius Infra
Level Four | Raheja Paramount
138 Residency Road
Bangalore-560025
Karnataka
Site Office
IVC Road | Devanahalli
Bangalore 562110
Karnataka
Contact Us
M: +91 99001 22222,+91 9900144444
T: 080 4946 0000
E: info@fortiusinfra.com
Disclaimer: Any content mentioned in this website is for information purpose only and Prices are subject to change without notice. This website is just for the purpose of information only and not to be considered as an official website.
ARRANGE A SITE VISIT
Enquire Now
DOWLOAD E-BROCHURE
FLOOR PLAN
